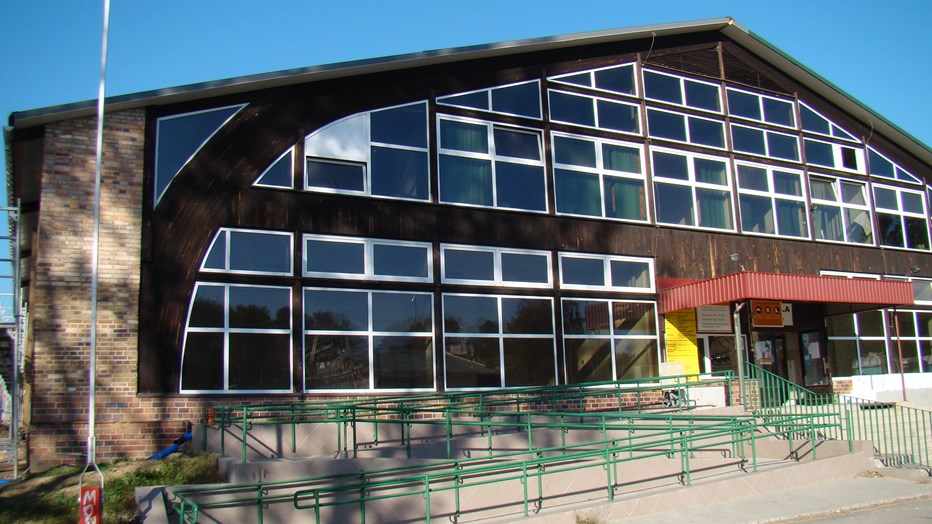The structure of tennis courts hall is fully based on laminated timber with roof span of 30 meters in length. In the first stage of investment realization we realized works which were indispensable for achieving appropriate parameters of energy efficiency as well as construction works. Roof and walls of the hall were faced with composite wall panels filled with special foam. Fire-protecting window and door frame woodwork of the stand and social facilities was replaced. In the subsequent stage of works realization we replaced sports floor. This type of floor has specific sports parameters such as: friction factor, stray light reflectivity as well as suppression of percussive energy. The court of 78x32 m is surrounded with stands for 180 seats which are accessible from stairs realized in reinforced steel structure. Facilities include coach room, showers, toilets and storage room. Fire-protecting system was realized on the first floor of the building whereas on the second floor houses technical premises intended for the future air-handling unit. Within the project we also realized 2600 square meters of air-ventilated sports floor, brick external walls and vertical insulations. We modernized the existing boiler house. The object is furnished with central heating installations as well as air-conditioning and mechanical ventilation systems.

