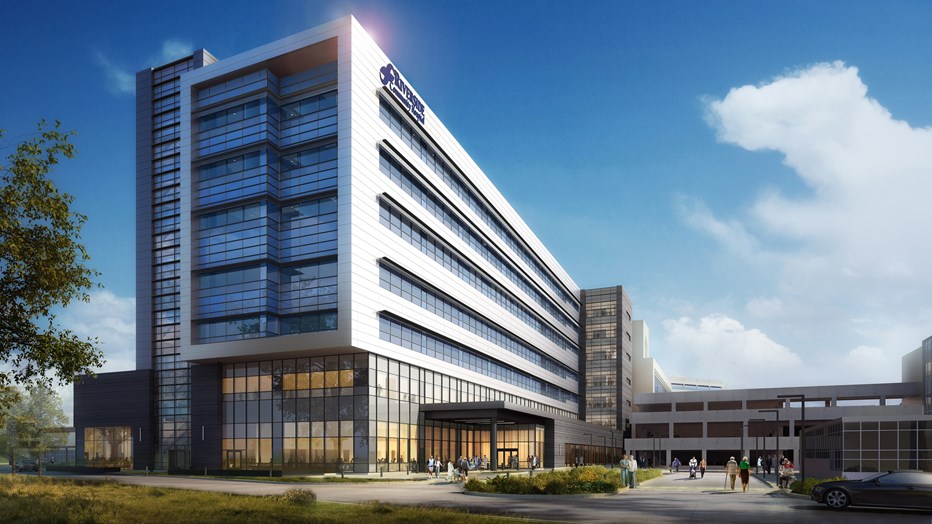Skanska was contracted to perform preconstruction services on this new 292,000-SF patient bed tower addition, a MRI renovation, an imaging suite renovation and a cosmetic and seismic upgrade to the existing building B. Skanska was brought on board prior to schematic design completion to provide assistance to the design team throughout the design process. Our scope of services included project planning (phasing, scheduling, logistics planning etc.), verification of existing site conditions (site and existing structures), design assist services (subcontractors were brought on very early in the process) and development of the building model (BIM). Skanska and our subcontractors are currently in the process of completing a full BIM model for this project. This fully coordinated BIM model will serve as the final drawings that will be submitted to OSHPD for permitting. Skanska and the subcontractors are completing the documents in conjunction with the design team to eliminate the wasted step of producing a BIM model after the documents have received AHJ approval. We are modeling and coordinating the documents prior to final submission to the AHJ; thus allowing construction to proceed smoothly, without conflicts or delays.
Skanska will provide services to a master plan addition and renovation for Riverside Community Hospital. The project includes 292,000-SF of new construction consisting primarily of patient beds along with essential services including dietary, pharmacy, lab, materials management, and sterilization. The renovation consists of 30,000-SF of existing facilities adjacent to the new hospital with tie-ins along with departmental upgrades in the adjacent space. A seismic retrofit is required for the existing building B.

