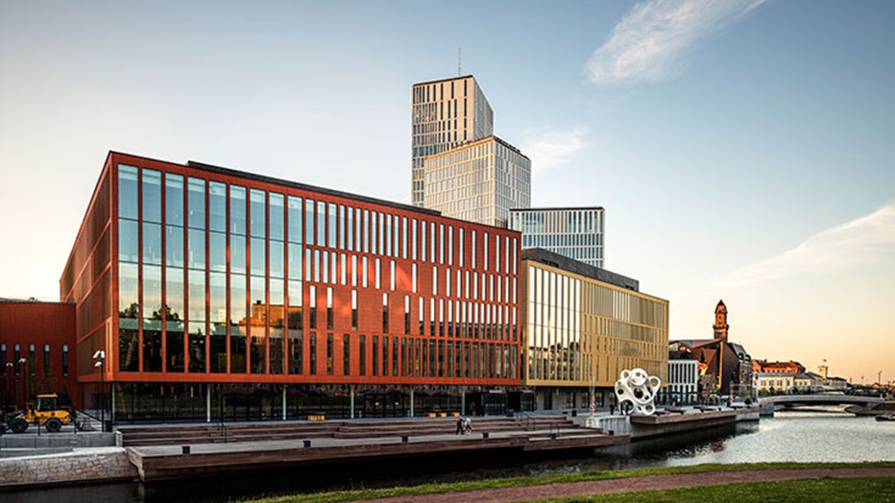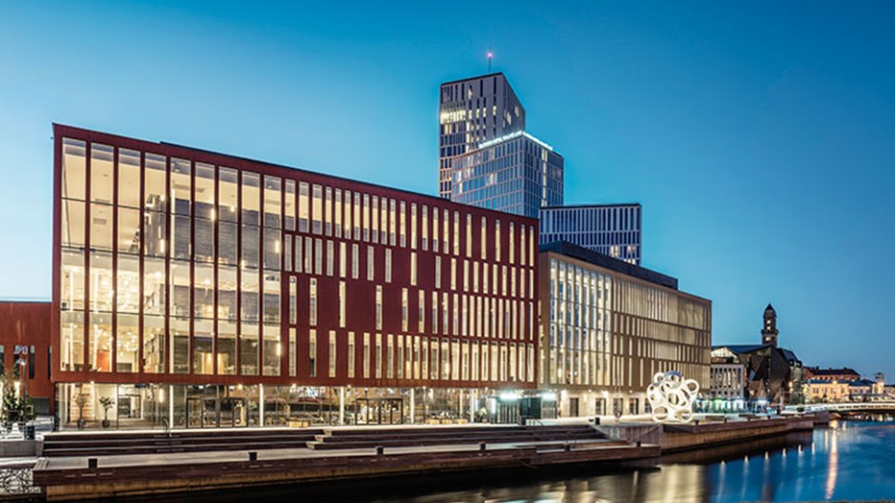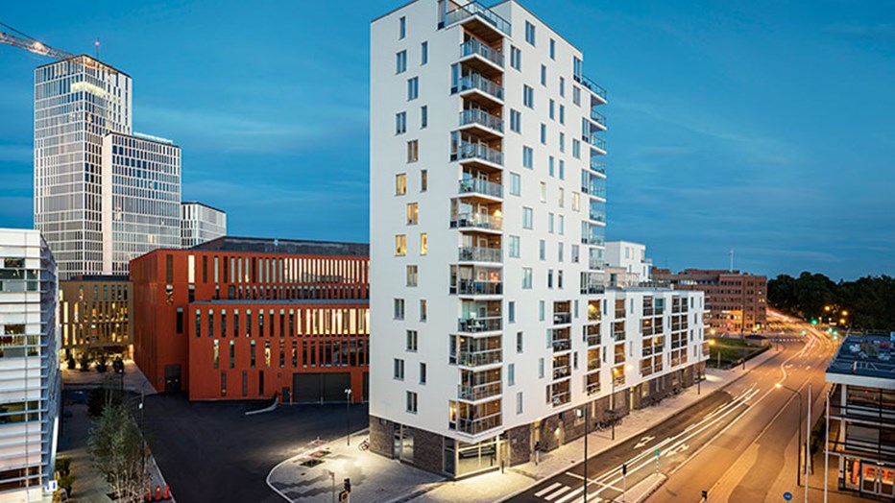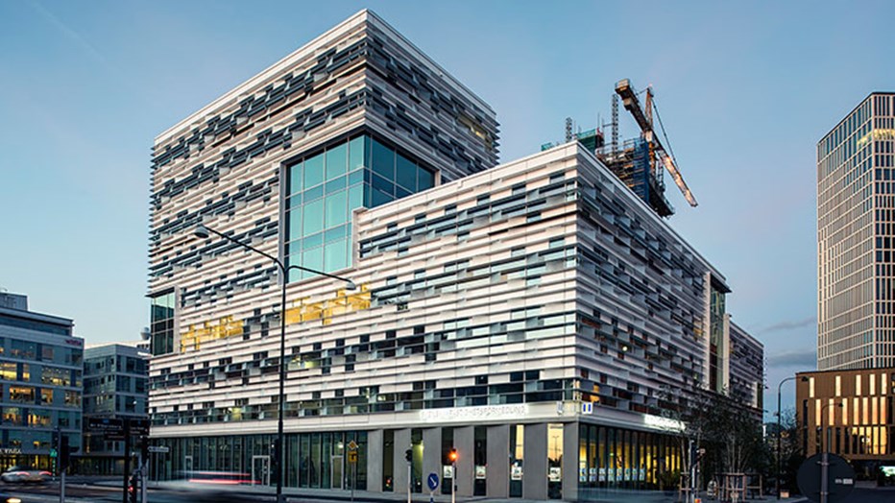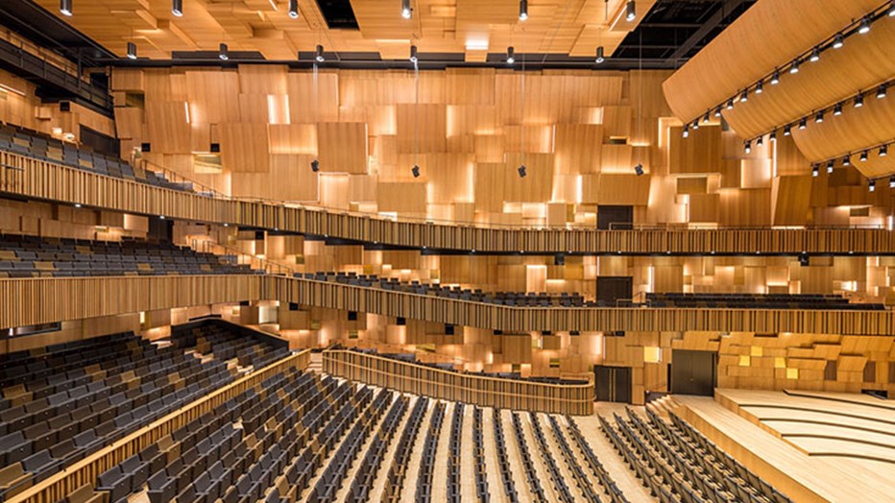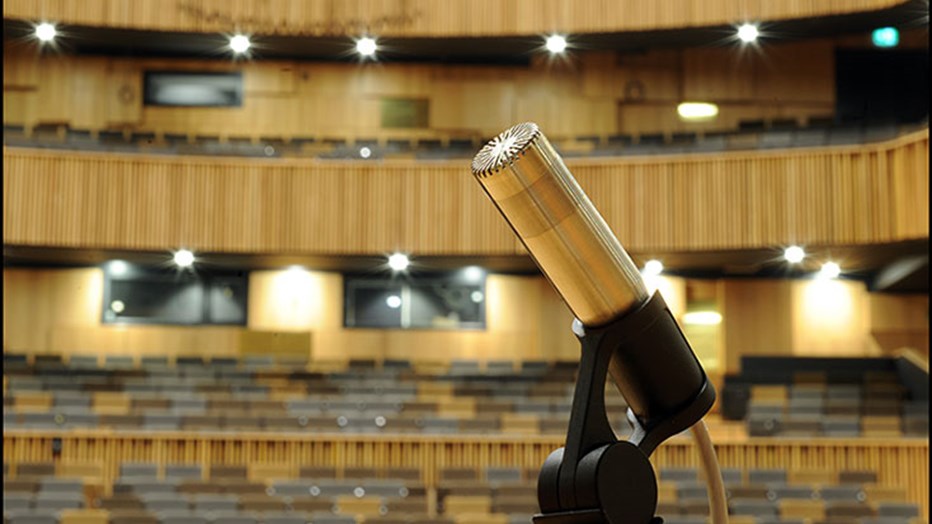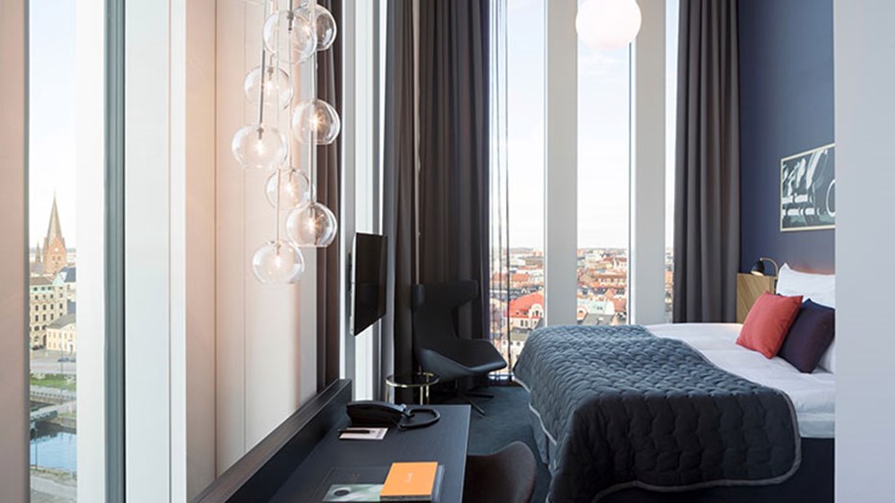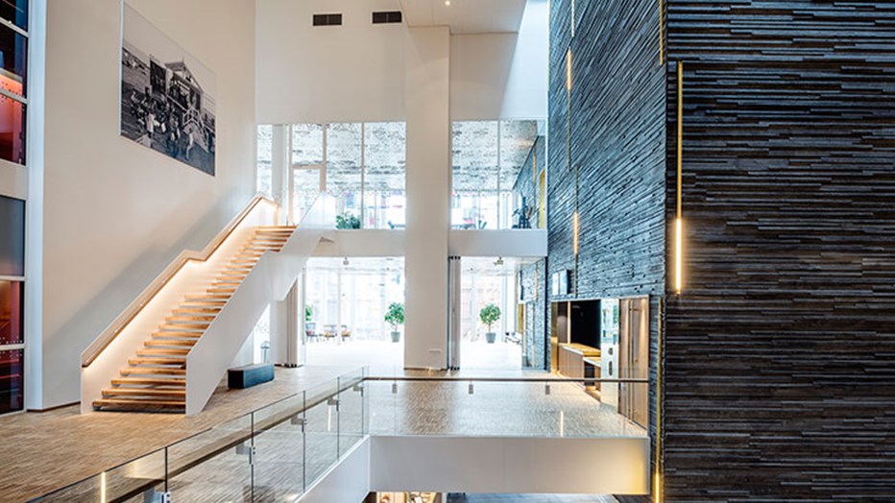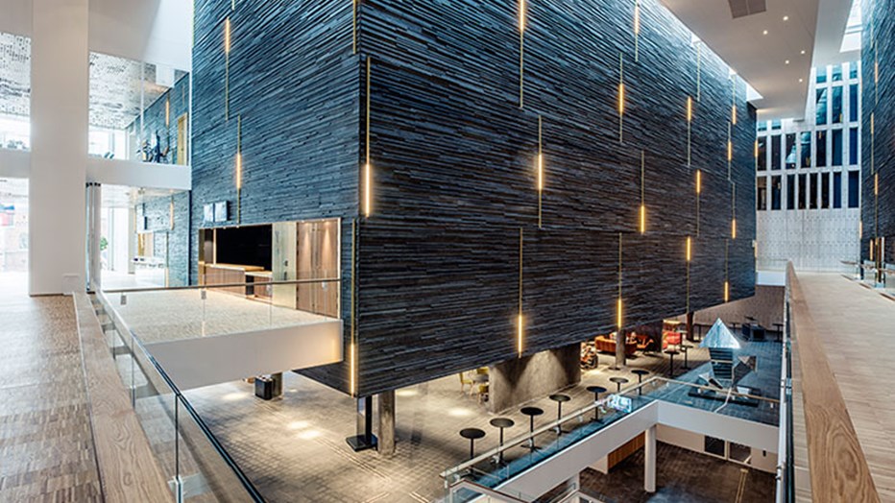Congress, concert and hotel facility with a fantastic view
In May 2010, it was announced that Skanska and the Danish architect office schmidt/hammer/lassen k/s had won the international competition organized by the City of Malmö.
The competition consisted of preparing a proposal for a combined facility for meetings, congresses, concerts and hotel, as well as to design the surrounding cityscape.
– A modern, high-quality congress facility has been lacking in Malmö for some time. Tourists play a key and expanding role in Malmö’s development, provide major financial inflow to Malmö and generate thousands of job opportunities, said Ilmar Reepalu (Social Democratic Party), Chairman of the Municipal Executive Board.
Tablets simplify the worksite
The turf-cutting ceremony was performed in June 2012. Already at the planning stage, Building Information Modelling (BIM) was included in the project and a 3D model of the property was developed. This facilitates access to information throughout all the phases of the project. It may, for example, involve drawings, amounts and production plans. By viewing the 3D model, it is possible to identify possible safety risks and prevent these before they become actual problems.
During the construction of Malmö Live, we placed major focus on using tablets at worksites. In this manner, everyone always had access to the most recent drawings with the latest updates. The tablets were also used during inspections and safety inspection tours.
Efficient worksite with 3D models
The 3D model includes, in addition to the property itself, areas around the facility. By viewing the model, we were able to plan the establishment and design of the worksite in the most efficient manner.
The City Tunnel passed under the worksite, which impacted the location of sheeting. By including tunnel tubes and surface lines in the 3D model, we were able to find flexible solutions to avoid collisions in the ground.
Building visible from a long distance
Malmö Live was inaugurated in June 2015 and the area of the building is 90,000 square meters. It is approximately 85 meters high and thus visible from all over Malmö, the Öresund Bridge and parts of Copenhagen. In the south, facing the canal, there is a restaurant and an open-air café. On the 25th floor, there is a popular sky bar with a view of the sea and the entire city. Clarion Hotel and Congress run the hotel and conference business in the house and Marcus Samuelssons stands for the restaurant concepts Kitchen & Table and Eatery Social Taqueria.
The three buildings are joined to form a whole. At the same time, the facility is perceived as open. We achieve this, for example, by using the same surface coating both inside and outside on the ground floor. The building has openings in all directions that encourage people to pass through the block.
The congress section has the capacity for 1,500 people, the concert hall can seat 1,600 spectators, the flexible hall can accommodate up to 500 spectators, the parking garage holds about 230 parking spaces and the hotel has about 445 rooms distributed over three towers. The tallest tower is 25 storeys high.
The area became a completely new city district, which links the City of Malmö with Västra Hamnen.
– Some of the key concepts in our proposal were to create a meeting point for Malmö’s inhabitants, a vibrant location with 24-hour activities. Sustainability was another important aspect, says Henrik Fajerson, Project Developer at Skanska.
The use of green energy
The congress, concert and hotel facility Malmö Live became a green project, with strongly reduced energy consumption and utilizing for example geothermal heating, solar energy and wind power. This is achieved through a combination of the use of local energy (geothermal / cooling and solar energy), "green" electricity (wind power), good material properties, good air tightness and efficient installations.
Malmö Live has been certified according to the international environmental system, LEED, at the highest level, Platinum.
From parking lot to an environmentally friendly area
The area has previously been occupied by workshops, industry, and a parking lot. The land on which the facility is located was cleaned up so that no pollution occurs. Products were chosen carefully; environmentally friendly materials are awarded, materials with low emissions were used and the target for recycling of waste was 97.5 percent.
Biodiversity
The green roofs are a contributing factor in the effort to tie the green lines between the center and Västra Hamnen. This facilitates the mobility and population of birds and insects. A birdhouse has been mounted on the tallest tower to attract rare and endangered bird species.
