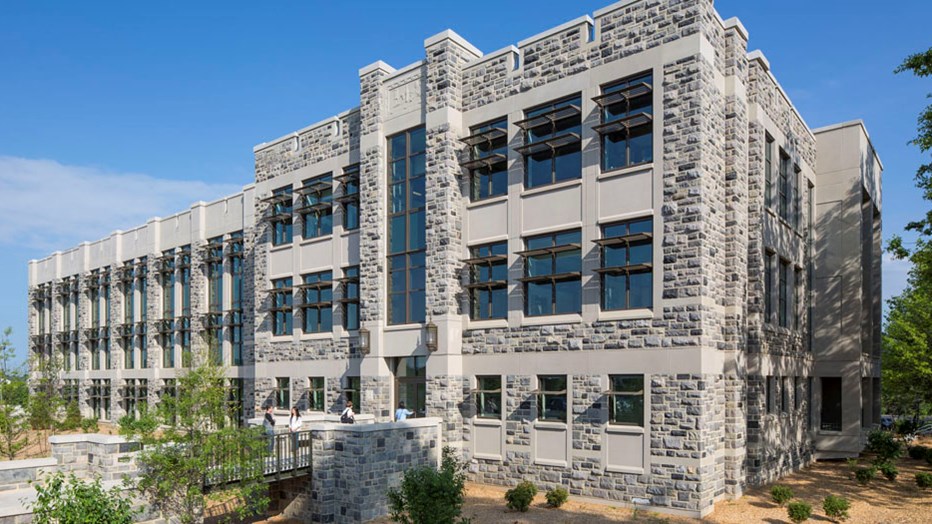The 93,860-SF Human and Agricultural Biosciences Building I includes research laboratory space for two departments within the College of Agriculture and Life Sciences at Virginia Tech, biological systems engineering and food science and technology. Additionally, scale-up pilot laboratory space is included to facilitate large scale experimentation and production. The upper two levels of this four-story facility are dedicated to the research laboratories and are designed as open, flexible, modular spaces to ease future reconfigurations should research needs shift and change focus. All commonly used equipment and support areas are centralized in the core of the building with labs along the exterior. Faculty offices, research staff work areas and graduate student areas are also incorporated as a separate zone on these floors. The pilot plant, on the main level, is a large, open high-bay space to accommodate larger equipment and research activities. The facility optimizes the space adjacent to the high-bay room by including a mezzanine level. The main public gathering, administrative and support spaces are on the pilot plant and mezzanine levels, including a sensory test panel area and prep kitchen. The project is LEED Gold certified.







