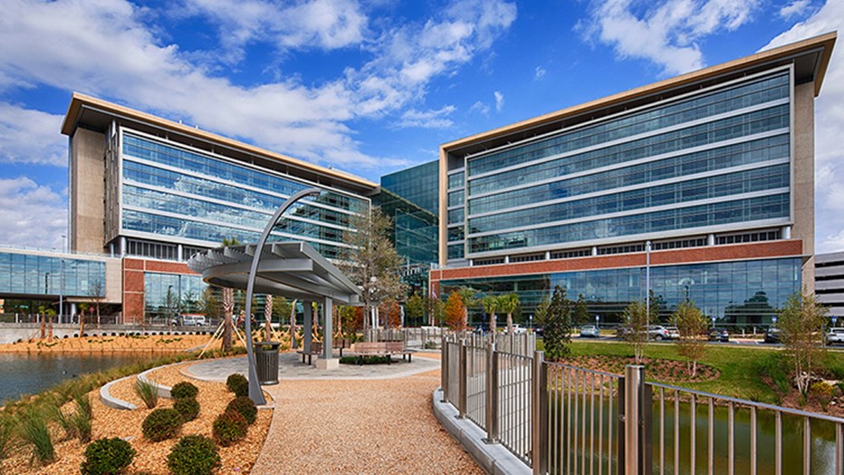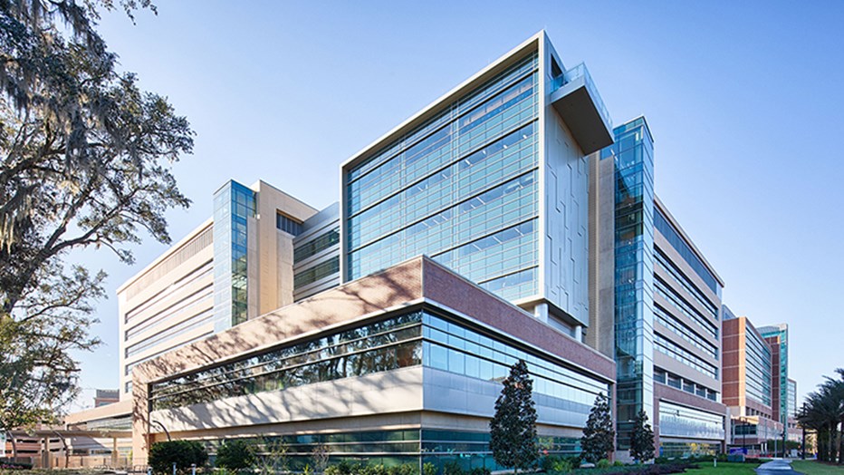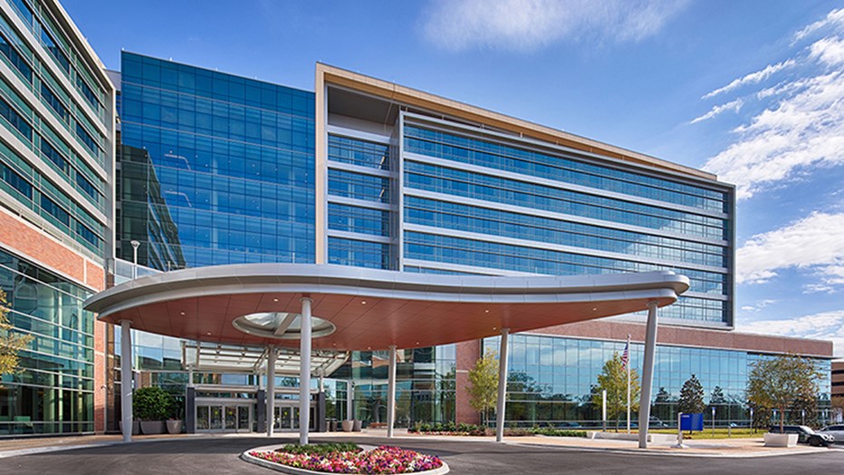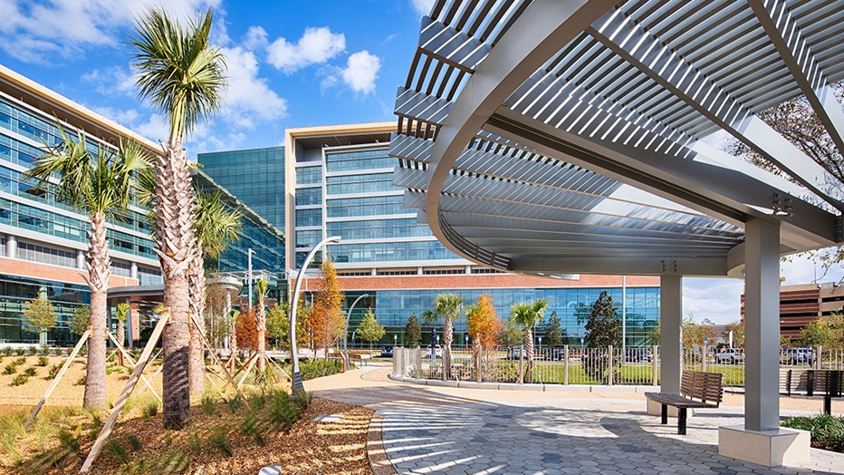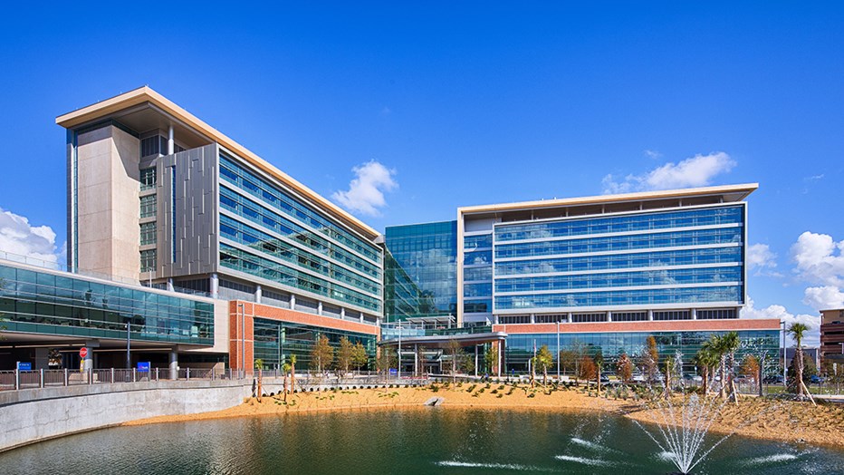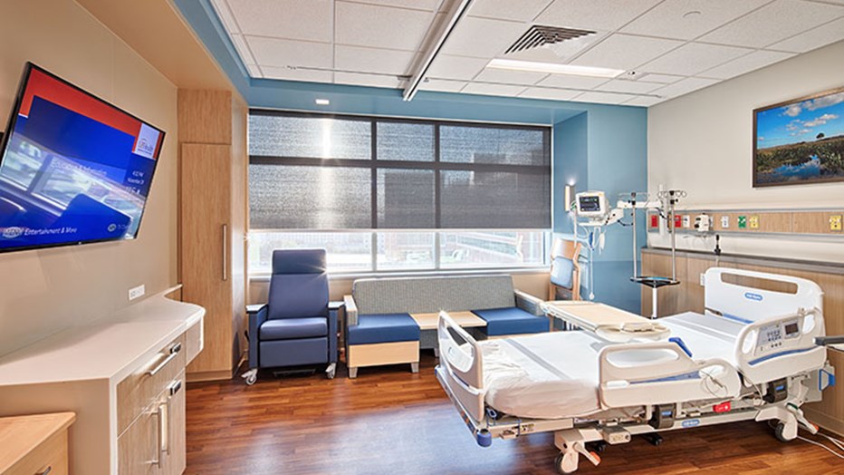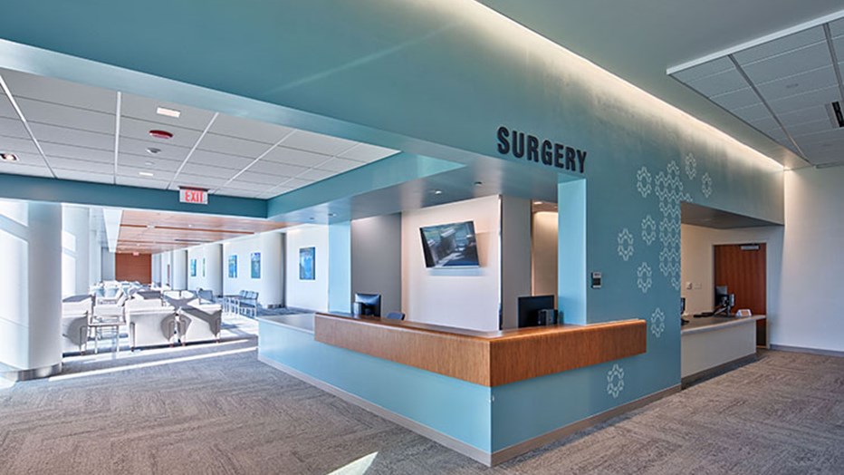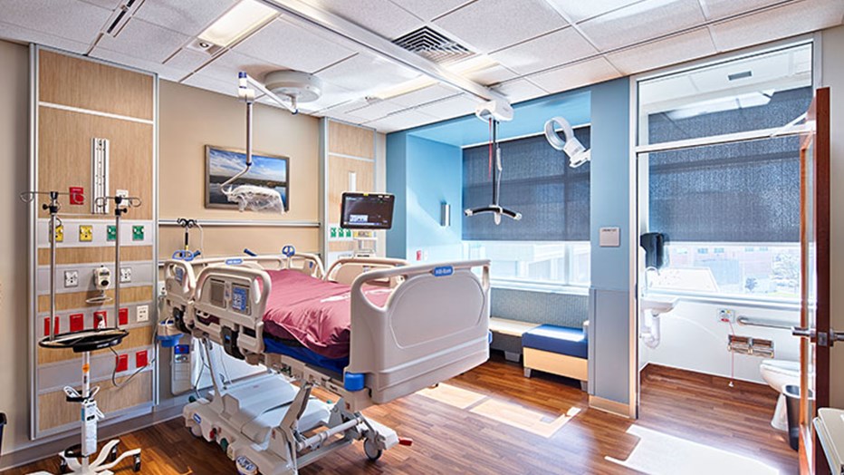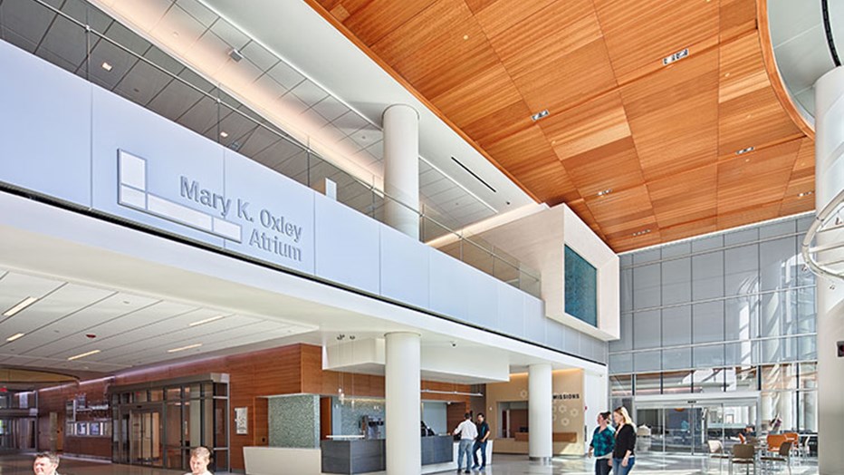Skanska provided preconstruction and construction management services for the 540,000-SF expansion of the UF Health Shands Cardiovascular and Neuroscience Hospital in Gainesville, Florida. The nine-story expansion provides 216 new inpatient beds, an outpatient clinic, 16 new operating room suites including five hybrid operating rooms, two CT scanners, two MRIs, an iMRI, catheterization labs, EP labs, general radiology, fluoro, ultrasound, support space for materials management and a loading dock. The project also includes an eight-story, 212,000-SF parking garage to accommodate up to 700 cars. The expansion project was constructed adjacent to the UF Health Cancer Hospital which was completed by Skanska in 2009. A bridge connects the two buildings at their entrances, with connections also occurring through an underground walkway, second floor operating suite and an outdoor area on the third floor where visitors and patients from both facilities can enjoy dining outside. The project is currently seeking Green Globes Certification.
