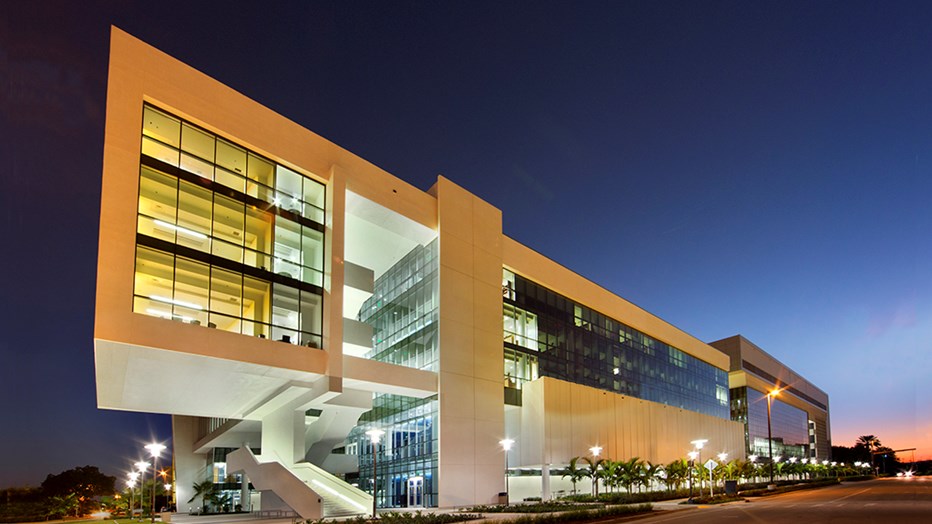Skanska provided preconstruction and construction management services for the new 121,465-SF, $32 million Academic Health Center 5 at Florida International University, which houses multiple academic and research programs in one facility. The building is designed to provide flexible research and teaching space serving multi-disciplinary research programs for the Robert Stempel College of Public Health and Social Work, Department of Earth and Environment, International Hurricane Research Center and behavioral health research and clinical labs for the College of Medicine, as well as administrative and multi-purpose spaces.
The Robert Stempel College of Public Health consists of faculty offices, classrooms and research laboratories for programs including Bio-statistics, Dietetics and Nutrition, School of Social Work, Health Policy & Management, Health Promotion & Disease Prevention, as well as epidemiology and tissue culture labs.
The International Hurricane Research Center, occupying the second floor of the building, includes offices for academic researchers, a wind tunnel, a multi-purpose training room and an educational interactive lobby. This Institute studies and provides data on the effect of extreme natural events on people, society and economics to federal and state agencies, such as the National Hurricane Center and the National Weather Service’s Miami Weather Forecast Office, NOAA’s Hurricane Research Division, Federal Emergency Management Agency (FEMA), National Aeronautics and Space Administration (NASA), and Florida Division of Emergency Management.
Conceptually developed from various elements and studies of natural events such as hurricanes, earthquakes and tsunamis, the building is resolved around a wind sail shaped courtyard. This provides day lighting on all interior spaces, allowing for maximum flexibility and internal reconfiguration, promoting self-shading, and enhancing building and pedestrian cross circulation. The central courtyard orients itself to the quad with increased connectivity from floating the research labs two stories above. The incremental building footprint offset provides self-shading solar protection along the south facade. The east exposure continues the alternating glass and precast concrete rhythm, transforming into large solar shading fins.






