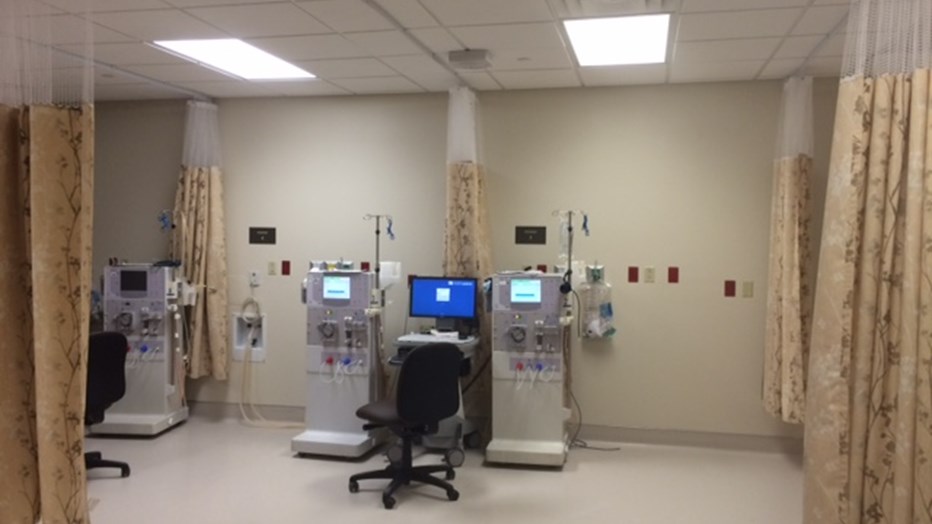The George Washington University Hospital dialysis conversion project involved the renovation of the fifth floor of the hospital to create an inpatient and outpatient dialysis center. The space is located within the middle of the hospital so sensitivity to dust and noise containment to avoid impact to labs and patients was a high priority.
The space included eight dialysis patient stations, office space, nurses station, soiled utility room and patient restroom. Close coordination between the hospital, DaVita (the hospital’s dialysis operator), and designer of record team was required. In addition, the space the dialysis department moved out of on the 4th floor of the hospital was renovated to private patient rooms as part of this contract.
Skanska was directly responsible to lead the team in procuring building permits from the Department of Consumer and Regulatory Affairs (DCRA), ensuring successful inspections, and managing the DC Department of Health inspection in conjunction with the hospital.
The dialysis conversion was delivered via the Integrated Lean Project delivery method utilizing Consensus Docs as the contracting vehicle. Agreement signers include UHS (client), Skanska (general contractor), WJ Architects (architect of record), Southland Industries (mechanical/plumbing designer/ contractor), MC Dean (electrical designer/contractor), and Clarks Millwork (millwork contractor). The project team is utilizing many lean tools including Big Room, A3s, Choosing by Advantages (CBAs) and Target Value Design.



